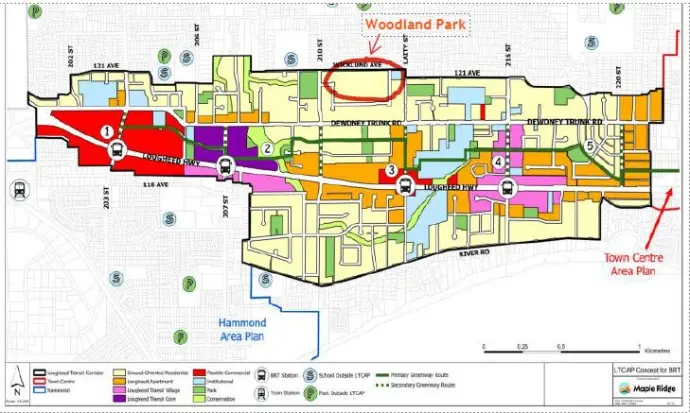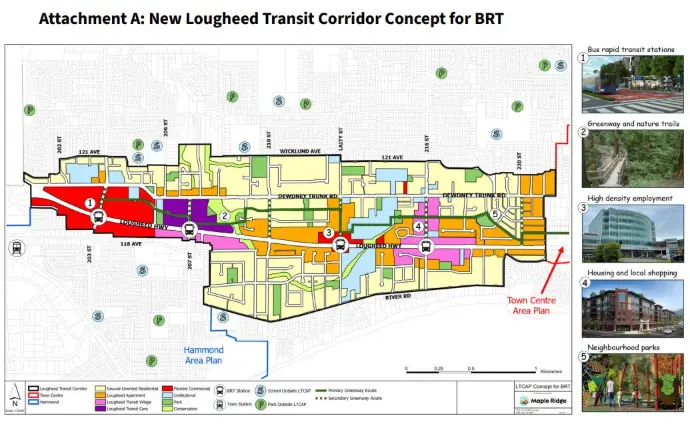
Woodland Park is NOW located within the Lougheed Transit Corridor.
ZONE: RM-1 LOW DENSITY TOWNHOUSE RESIDENTIAL
DENSITY 1. Floor Space Ratio shall not exceed 0.6 times the Lot Area
Additional Density up to a maximum of 0.75 times the Lot Area may be obtained for Townhouse Residential Uses, an amount not to exceed 0.15 times the Lot Area may be added to the Floor Space Ratio for providing a cash contribution at a rate of $344.46 per square meter($32.00 per square foot) as a Density Bonus. Refer to Section 402 (Density Bonus for Town Centre Area and Major Corridor Residential) of this Bylaw.
Unleash the Potential: Lougheed Transit Corridor Beckons Developers
Dive into the heart of opportunity in the thriving corridor surrounding 203 Street and Laity Street. The landscape is a treasure trove of untapped potential, with the vast majority of homes dating back to pre-1991, and less than 3% of housing stock constructed post-2006. The predominant housing form comprises single detached dwellings, and over 75% of units are owned, creating a stable and promising environment.
As you venture deeper into this promising territory, you'll discover that the median age hovers between 40 and 42 years old, and the average household size is 2.8. These demographics reflect a community ready for growth, innovation, and modern living.

What truly sets this location apart is the visionary Lougheed Transit Corridor Concept Plan. It is the blueprint for two thriving high-density transit-oriented development nodes at the intersections of Lougheed Highway with 203rd and Laity Streets. These nodes, housing the rapid bus stops, are envisioned as vibrant hubs where people can live, work, shop, and play.
The Ridge Junction Transit Node, steeped in the rich history of Maple Ridge, is a cornerstone of this transformation. Surrounded by key destinations like Ridge Meadows Hospital and the Maple Ridge Cemetery, this transit node is primed for revitalization.
Exciting new housing forms, including duplexes, triplexes, and street townhouses, are welcomed as infill options, creating a dynamic and diverse neighborhood. Multi-family forms, such as apartments, will grace the major corridors, offering residents a modern and vibrant lifestyle.
In this setting, the purpose is clear: to continue multi-family residential densification along key arterials like Dewdney Trunk Road and Lougheed Highway. Townhouses and apartments are the stars of this transformation, with apartments reaching heights of up to six stories. The focus is not just growth but growth in harmony with the existing community, with thoughtful building designs that complement neighboring structures.
To bring this vision to life, new zones are proposed to align with the concept plan's land uses. The possibilities are vast, and the potential for rezoning is favorable. This is your opportunity to be at the forefront of a remarkable transformation that will shape the future of Maple Ridge. Embark on this journey of innovation, growth, and community development. The time is now, and the future is bright!